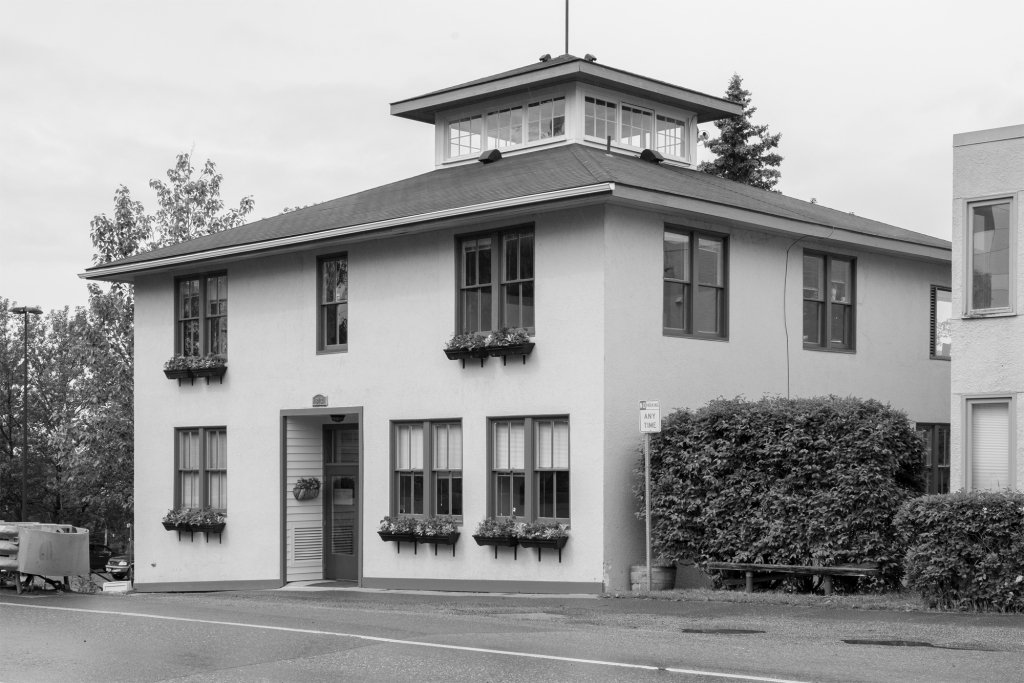The Chickaloon apartments
June 30, 2023 at 12:10 am | Posted in alaska, anchorage, architecture and design | Leave a commentTags: 3rd avenue, alaska railroad, anchorage, chickaloon, historic building
This building at 813 W. 3rd Ave. has been on my radar for a while. I first learned more about its Chickaloon origins in a history book. More recently, I consulted the book, Patterns of the Past, which begins with a paragraph about the 1916-vintage house below the apartment building [which used to be 813-1/2 W. 3rd and has been re-addressed as 812 Arbitrary Ct.] and then tells how the apartment building was added to the upper part of the lot:
The residence sat alone on the property until 1935 when A.J. Landstrom erected the apartment building which fronts on Third Avenue. The two-story building originally had been built in Chickaloon and was used as an office building. The town of Chickaloon was constructed by the ARR [Alaska Railroad] in the 1920s when coal was in high demand. By the mid-1930s this demand had died and Chickaloon stood empty, so the ARR took sealed bids and auctioned off the buildings. The structure at 813 [Third] Avenue, occasionally referred to as the ‘Honeymoon Apartments’, was cut in pieces and moved by rail into Anchorage where it was assembled on a full basement at its present location. Its original hip roof was replaced by a flat roof and basic alterations were undertaken to create seven apartments. This three-bay wood frame structure is covered with stucco. Square in plan, it is two stories tall and has a simple cornice and a flat roof. The entrance door and all interior doors have transoms.
Sometime in the late ’90s after the relocated building had been used as an apartment house for six decades it was converted to offices. I remember seeing that work underway. Fixtures for seven bathrooms were pulled out including claw foot tubs! I wondered where the elderly tenants had gone? I’d assumed it had been an apartment building from the beginning. The roof was rebuilt into a hipped roof with a glazed cupola. My cynical self chalked all this up to an insensitive redevelopment, but the opposite was true, and the new owners were helping the building get back to its roots, as it turns out.

This photo shows the building under construction in Chickaloon in October 1920. Thus, the rebuilt roof and cupola are now seen to be an accurate replica of the original. The horizontal lap siding must still be there under the stucco. I read someplace else awhile back that it was popular in the ’40s and ’50s to add stucco on the outside of frame and log buildings — seen as modernization, and contributing to better thermal insulation [that was marginal] — but may have also created problems by trapping moisture in walls.
Landstrom was a Scandinavian carpenter and a mechanic for the railroad. I’ve wondered why the Alaska Railroad is as involved in real estate and land speculation as they are in running trains. It seems to have developed organically, through employees — many of whom with similar backgrounds to Landstrom who built their nest eggs in the early town through buildings, materials, and leased land acquired from the railroad. Spending their paycheck at the company store, perhaps but also wisely investing in projects which often extended into multi-generational wealth. [All of this at the expense of the indigenous people of the region, of course, but that is another matter for another time.]

The other Chickaloon photo I found at the University of Alaska online archive shows the building in context — it’s in the upper right, along the main drag, a few doors down from the T-shaped dormitory building. I hunted around the aerial photo on Google Maps attempting to pinpoint the spot where this photo was taken. Inconclusive, though I suppose that must be the Chickaloon River running behind the town, and the place in the upper right where there is a cut between the mountain on the left and a darker mountain to the right looks like it could be where the road spur into Chickaloon takes off from the Glenn Highway. I’ve passed by the turnoff many times but never drove in there. Next trip, for sure.
This page, highlighting a story that’s a 1977 recounting of a 1922 visit to the coal mine was helpful. Apparently, the tracks in the second photo were part of a spur serving the mine and not part of the main railroad line, and it’s mentioned that part of the right of way for the rail spur now coincides with the Glenn Highway, which of course came along much later. The 500-foot descent into the mine was preceded by a visit to a mine office where the party was outfitted with protective clothing — possibly, in the very building we have been discussing. The description of the toxicity of the coal mining operation is an eye-opener, in case one tends to over-romanticize the past. Can’t help but also notice the similarities between knowing in the 1930s that we should get off of coal to the same beliefs now regarding oil and gas.
Recently the current owners of 813 W. 3rd Ave. have been sprucing up the building a bit. It warms my old, cold heart to see a gray-haired guy on a ladder sanding down and repainting the frames of the 103-year-old windows, in a year when there’s been a distressing amount of demolition, including our grandest historical building and the rest of the block where it stood. They won’t get all of it, and a surprising number of older buildings are still being occupied and maintained.
Photos I took of the building June 29, 2023.




Leave a Comment »
Blog at WordPress.com.
Entries and comments feeds.

Leave a comment